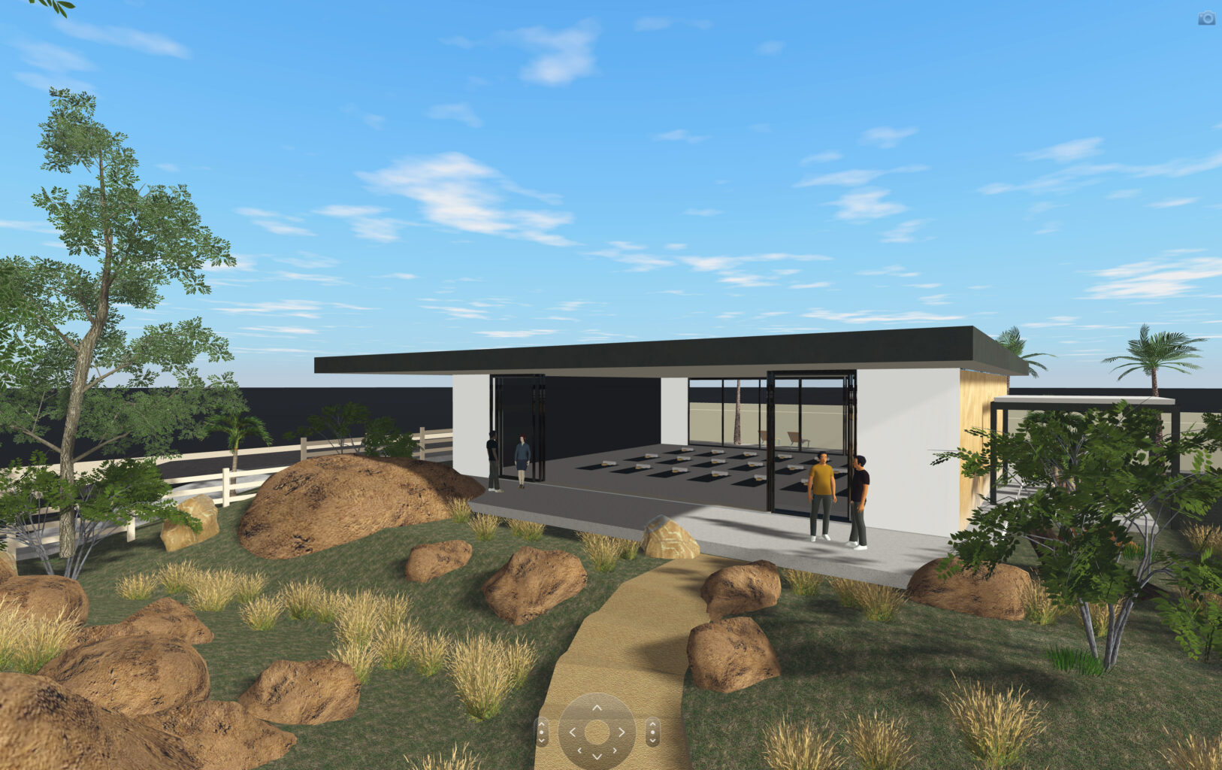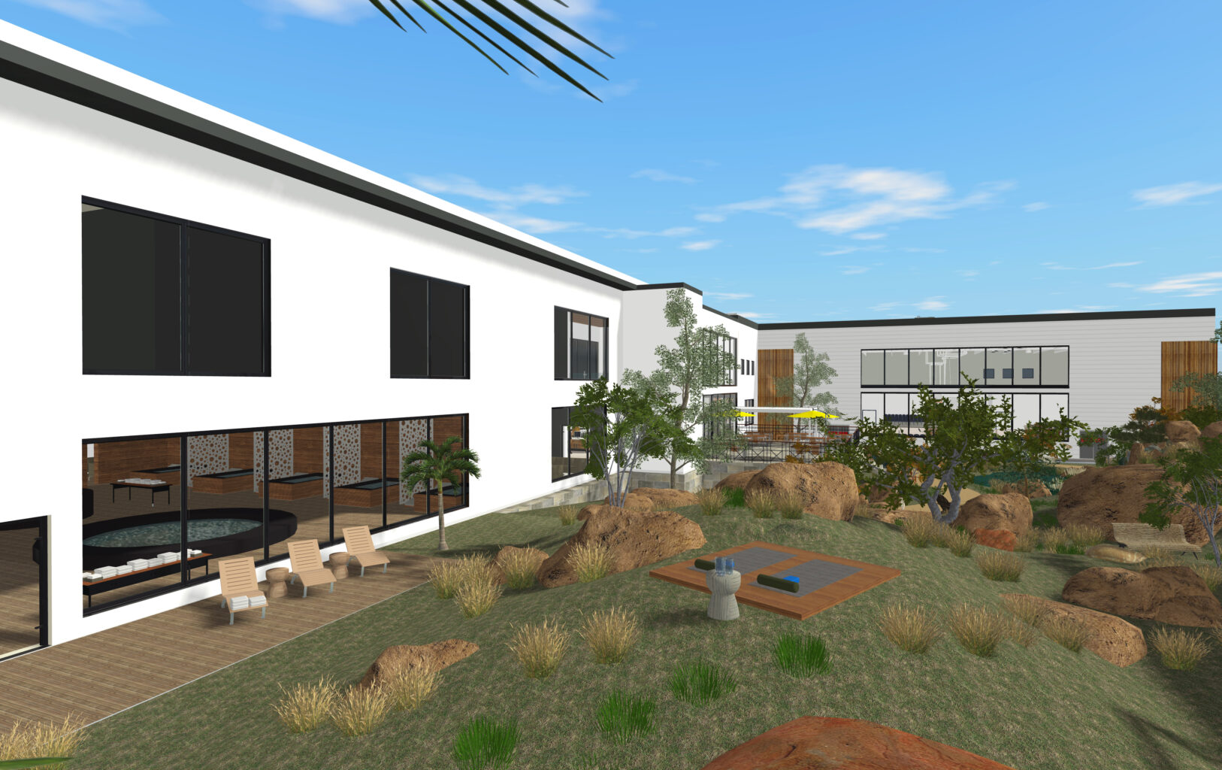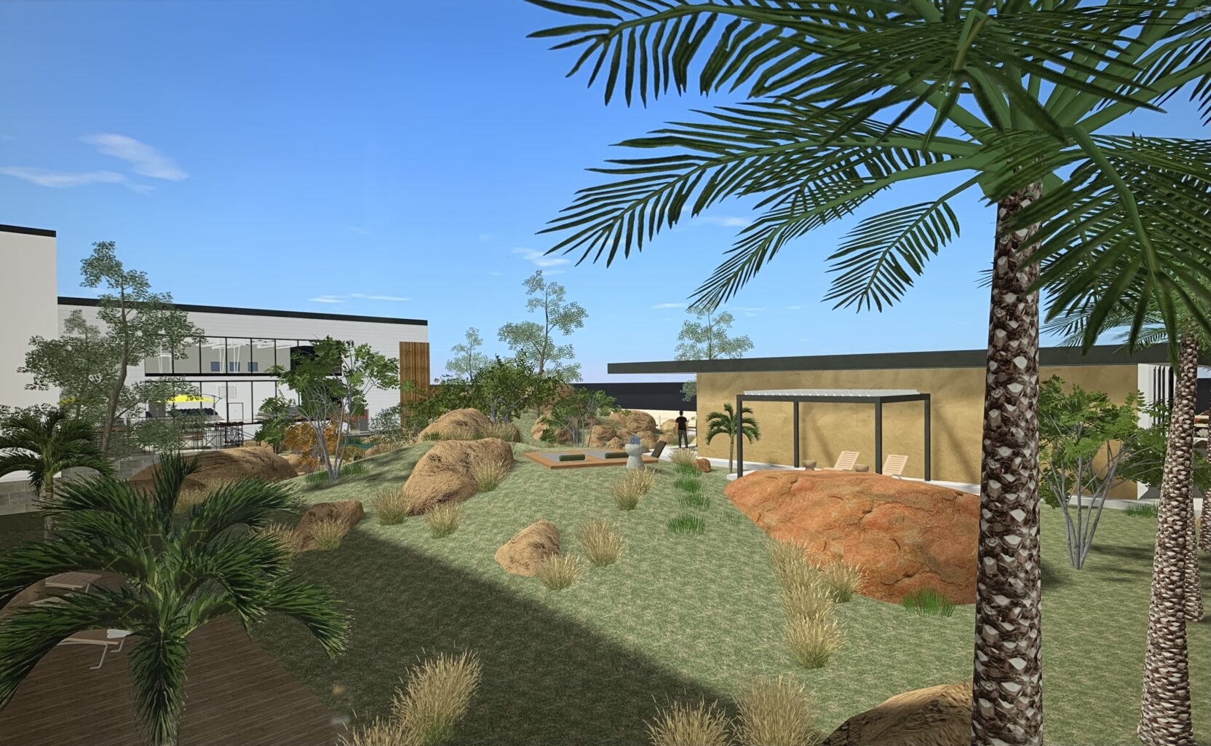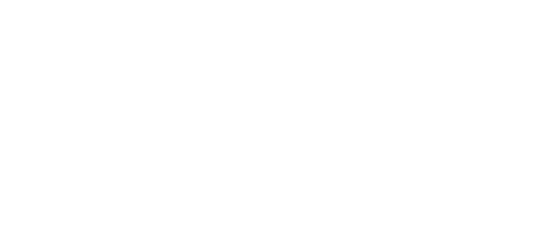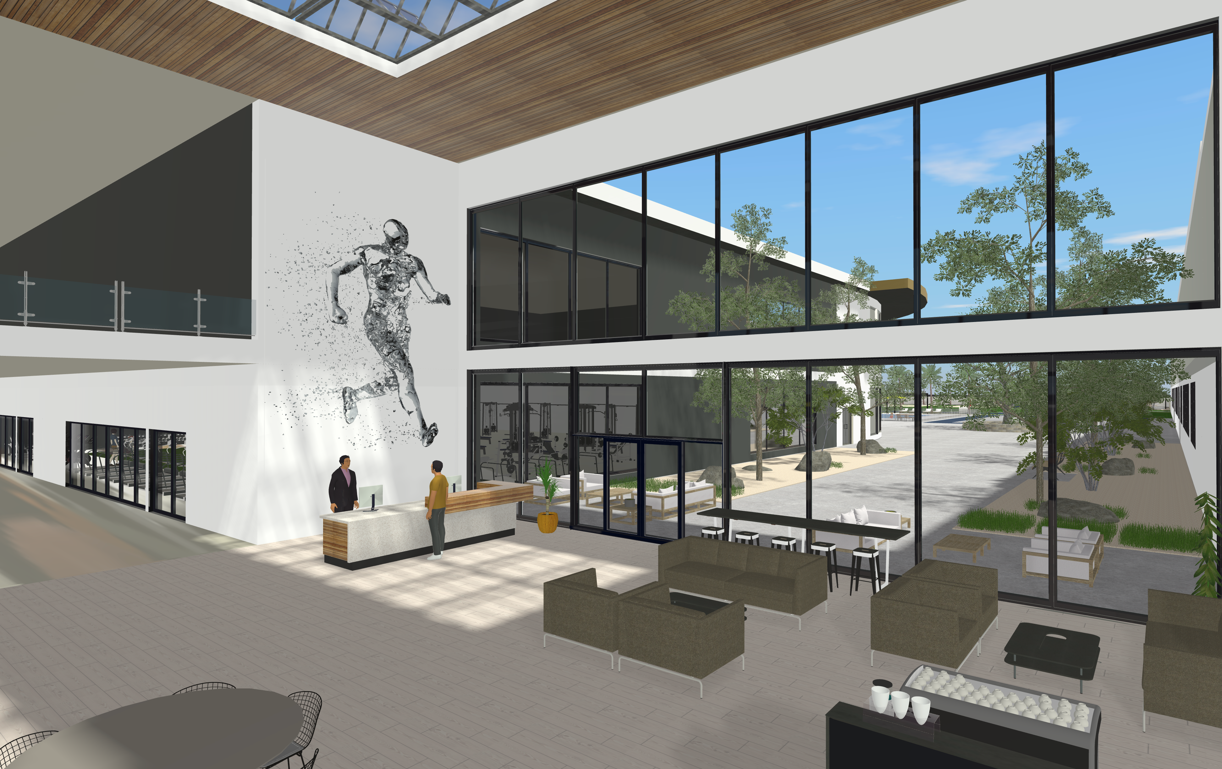
Provided Services: 3D Design Build
Client provided facilities needs and a plot of land. I created from scratch the layout and design of the building from a sketch on paper to the presented 3d/2d rendering: Architectural 2d drafting layout, 3d rendering, 3d creation of furniture, lighting, air ducks, walls, floors, and windows
A private investor wanted to present a 150 thousand square foot facility that housed seven basketball converts to volleyball courts, a 2,500 capacity arena, an olympic size swimming pool, two large gyms, a spa, indoor-outdoor yoga room, outdoor volleyball courts, pickle ball courts, grassy area for soccer or football training, pool lounge area, two small cafes, 2nd floor office space, and Xeriscape gardens throughout the property
Project thesis:
The project needed to deliver team-sports game and practice zones. A rehabilitation center for injured or high-level personal training. Personal Trainer and physical therapy offices. The facility would also provide an arena for college level basketball or volleyball games. As well as an olympic swimming pool.
3D rendering of 150 sq. ft. facility
This entire project was built down to a scale of 1 inch. From this view you can easily zoom in to any location.
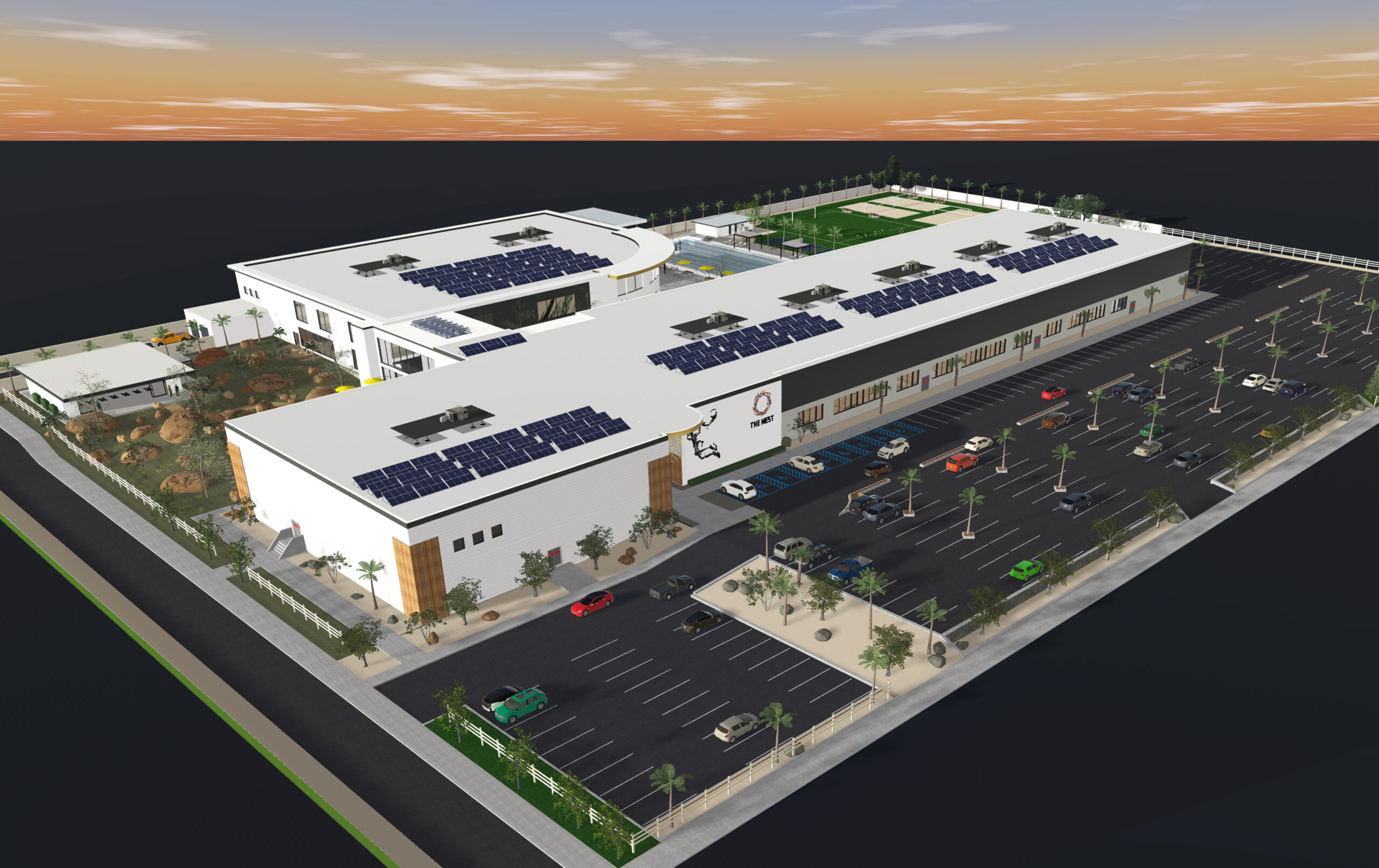
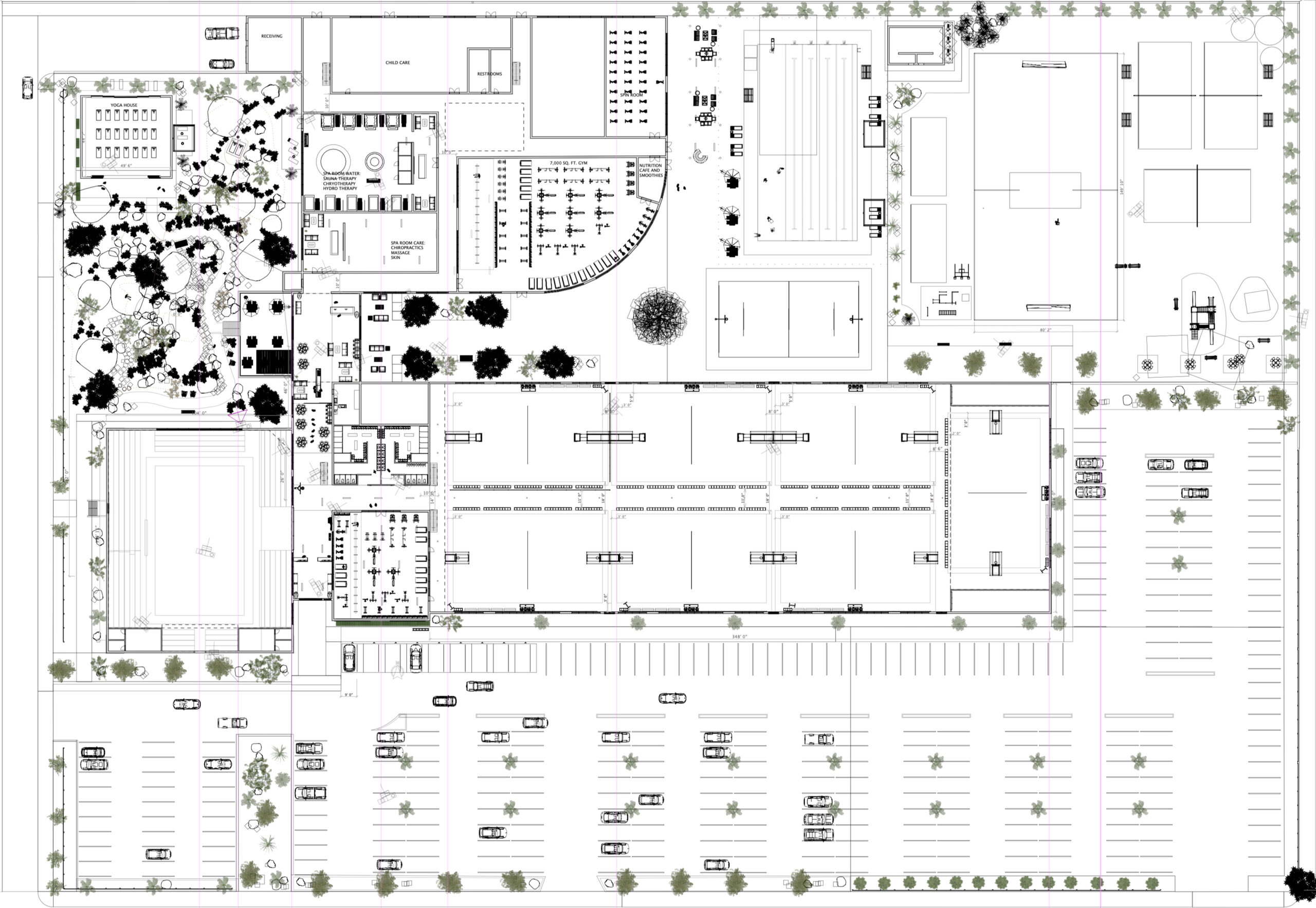
Tour of facility
Front door through the Lobby
Entering the lobby you see a 3,500 square foot gym to your right. Looking through the gym you can see the seven basketball/volley ball courts. To the left is a subterranean arena. Straight ahead is a small cafe and coffee shop going through to another lobby breezeway that connects the two man buildings. The breezeway lobby allows guests to learn more about events or signup for the spa or connect with a sports therapist or trainer.
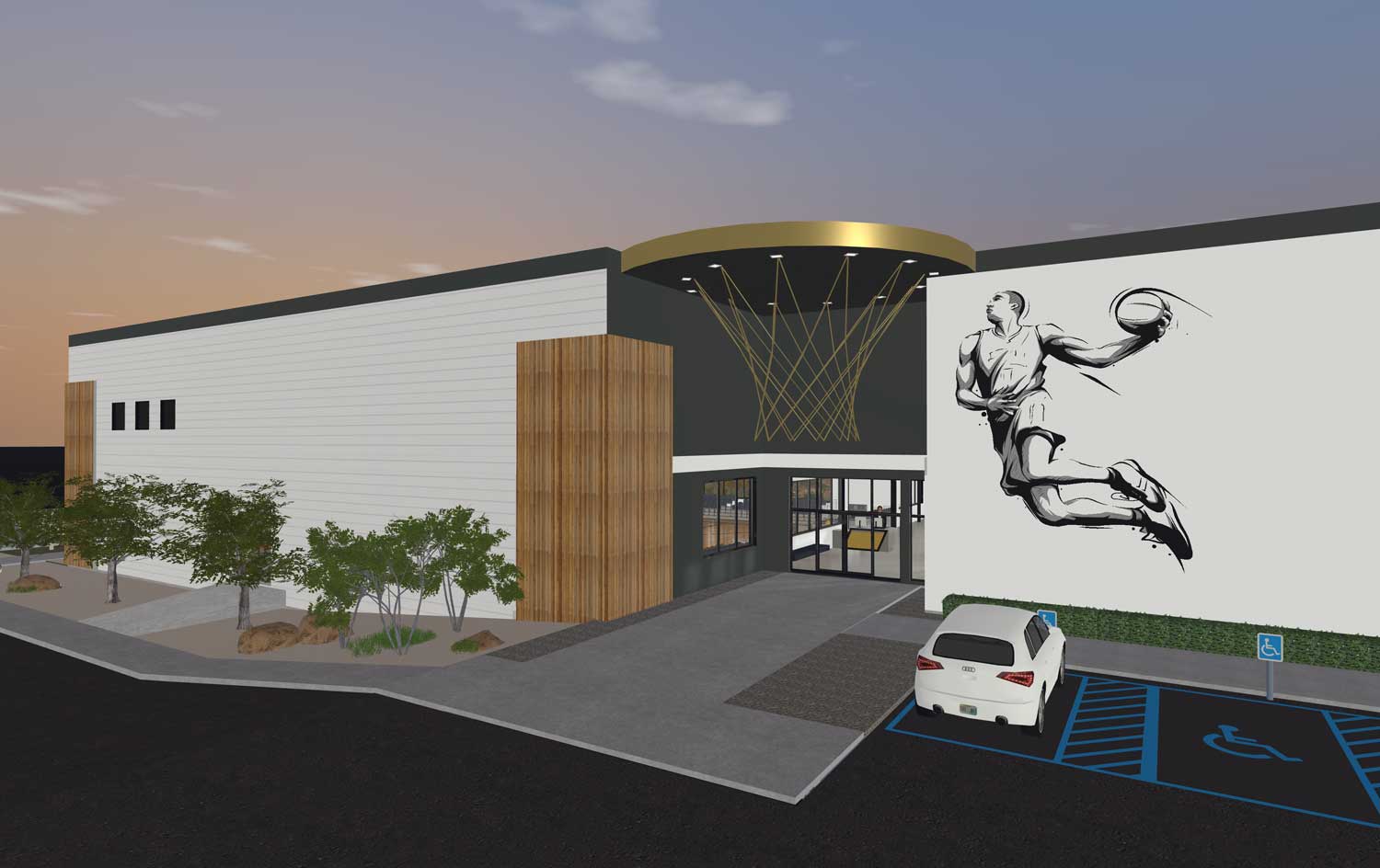
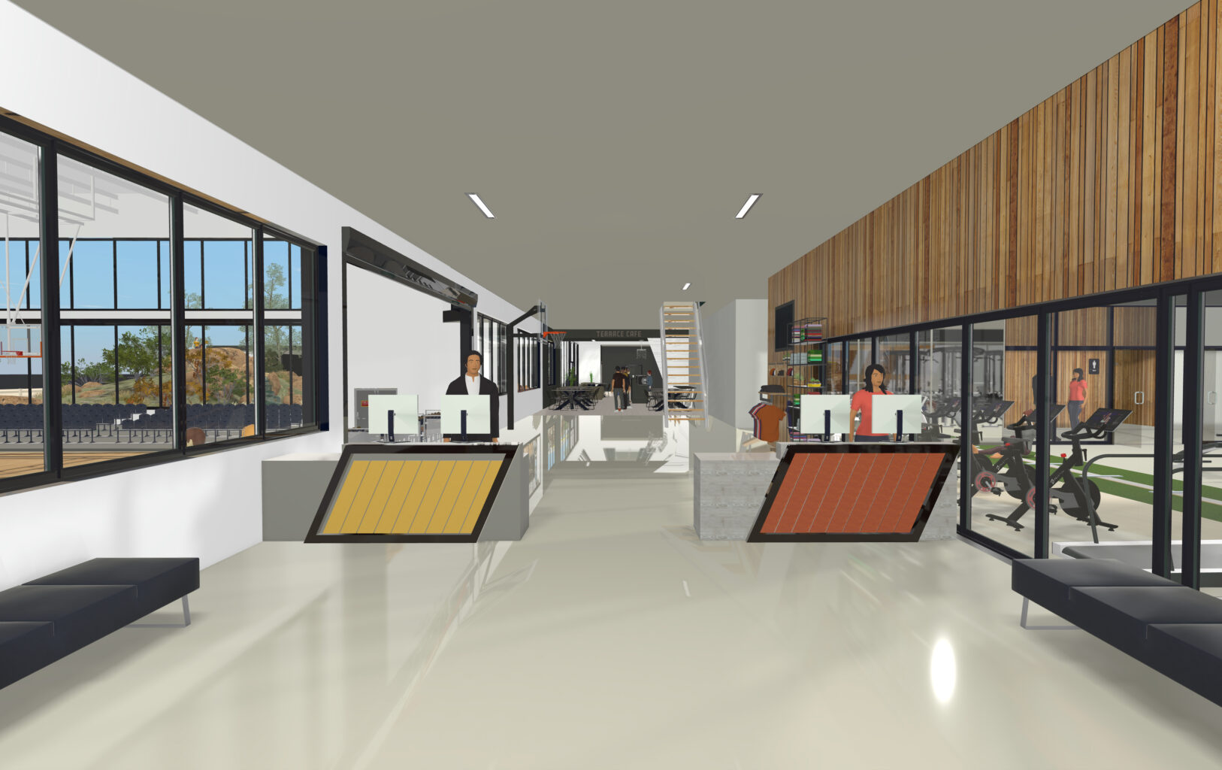
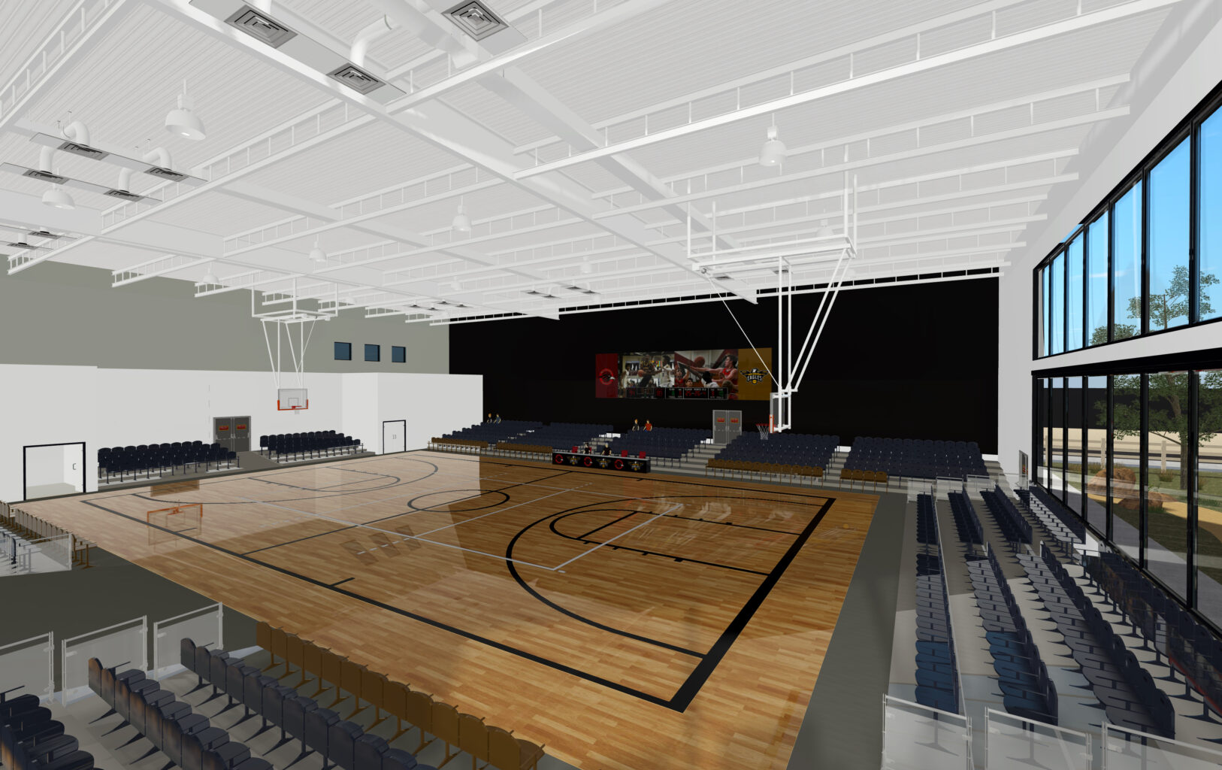
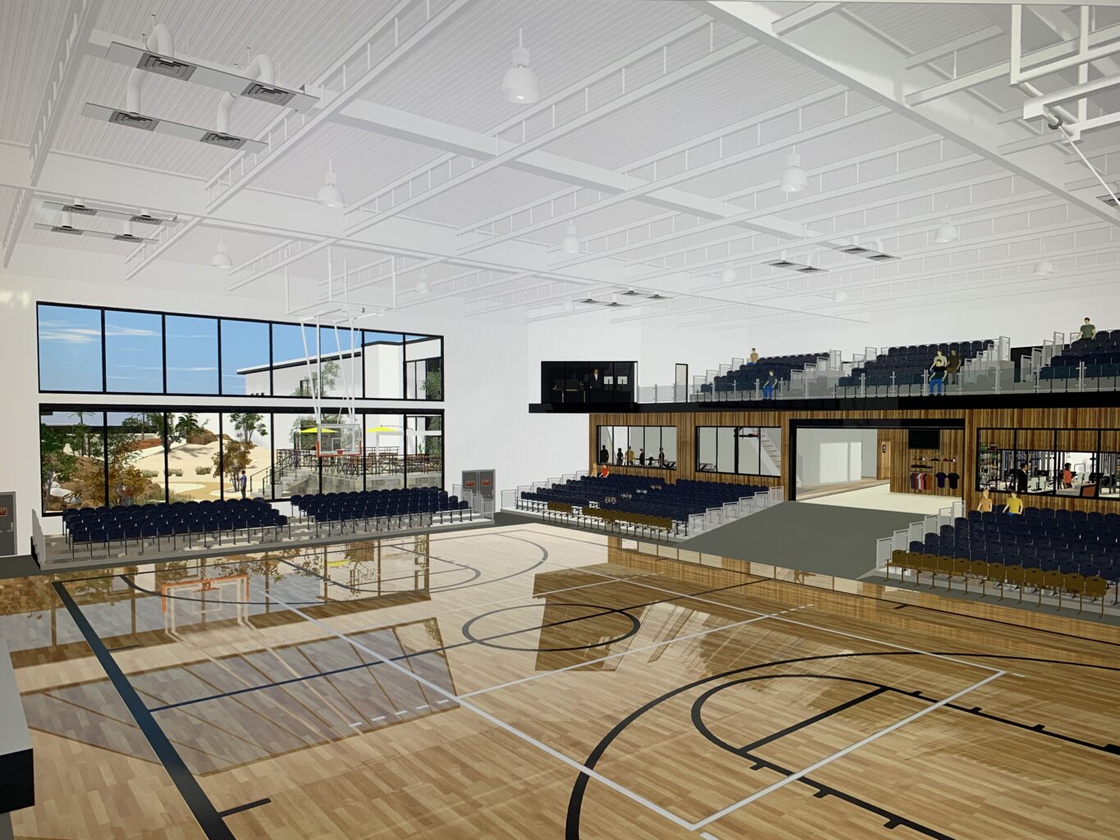
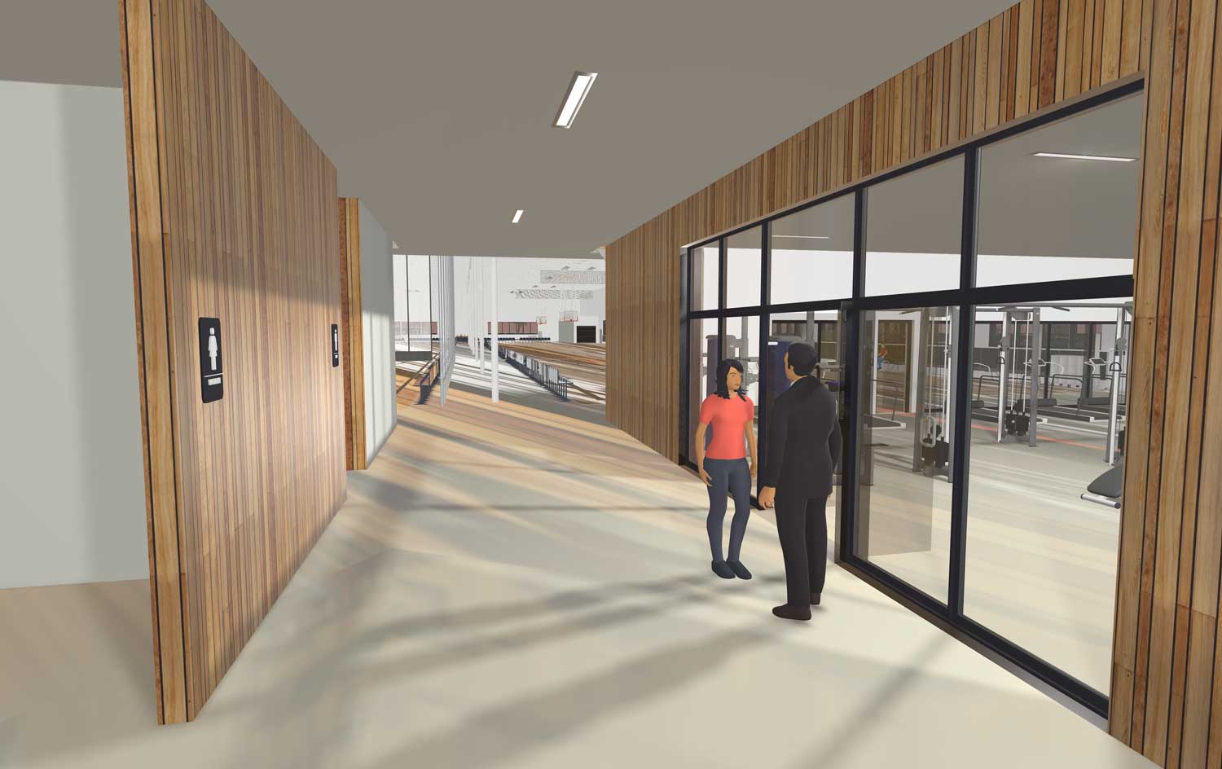
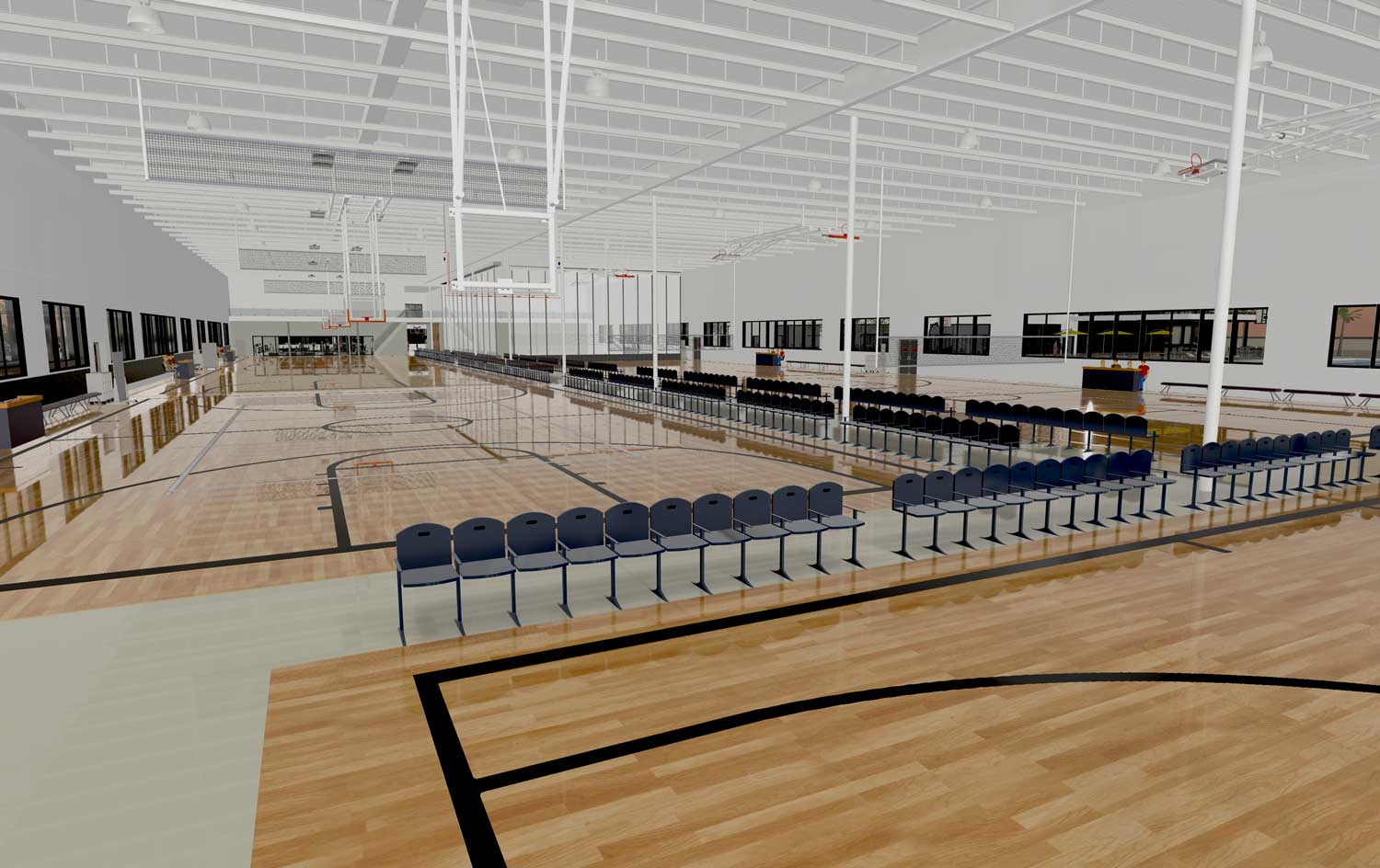
Outdoor facilities
Every foot of space has been used wisely. There are plenty of places to relax and socialize as well as train or enjoy time with friends and trainers for many different types of sports.
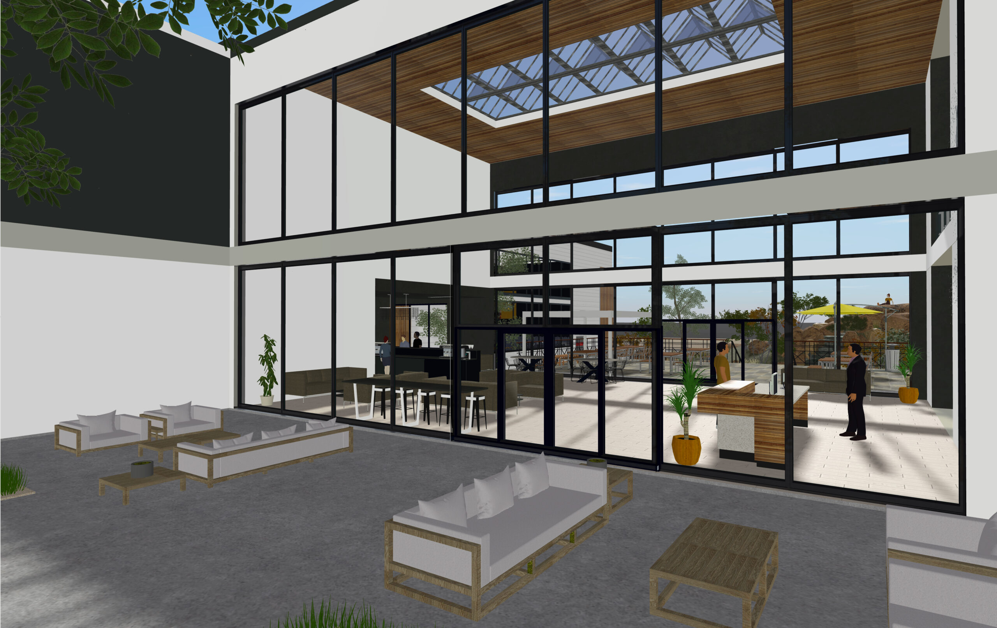
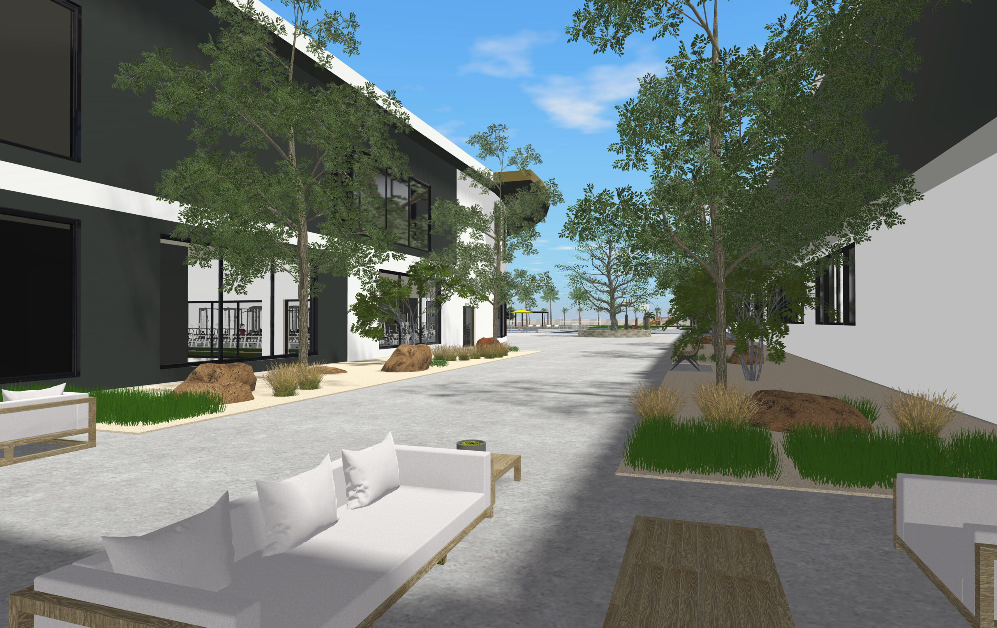
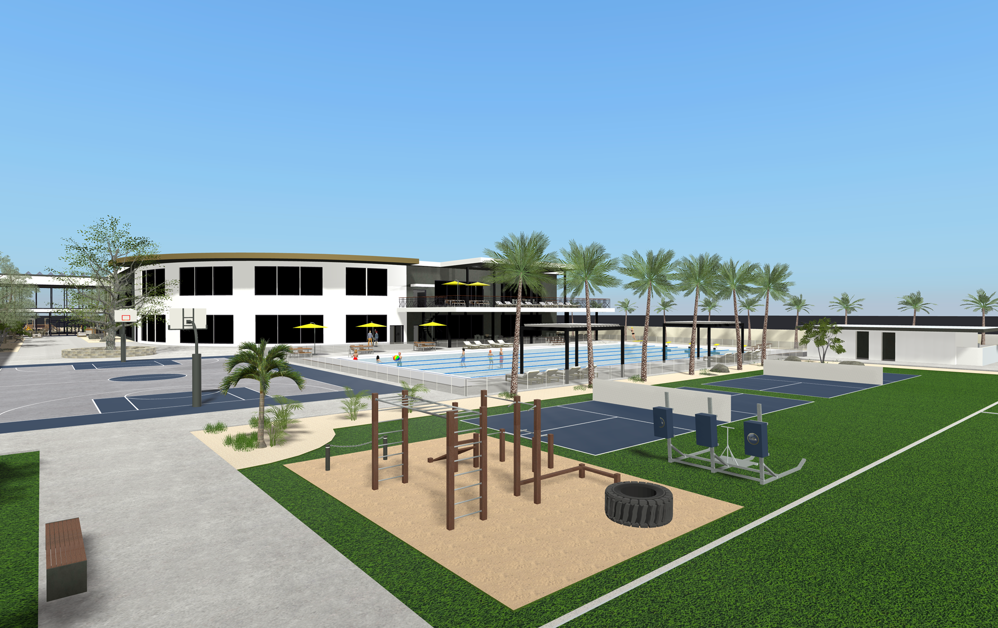
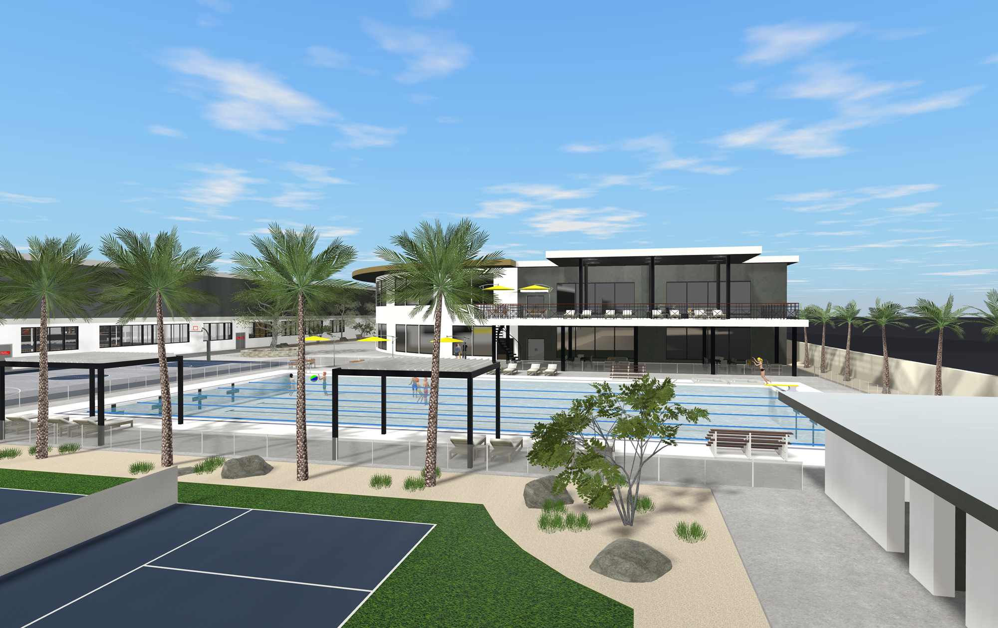
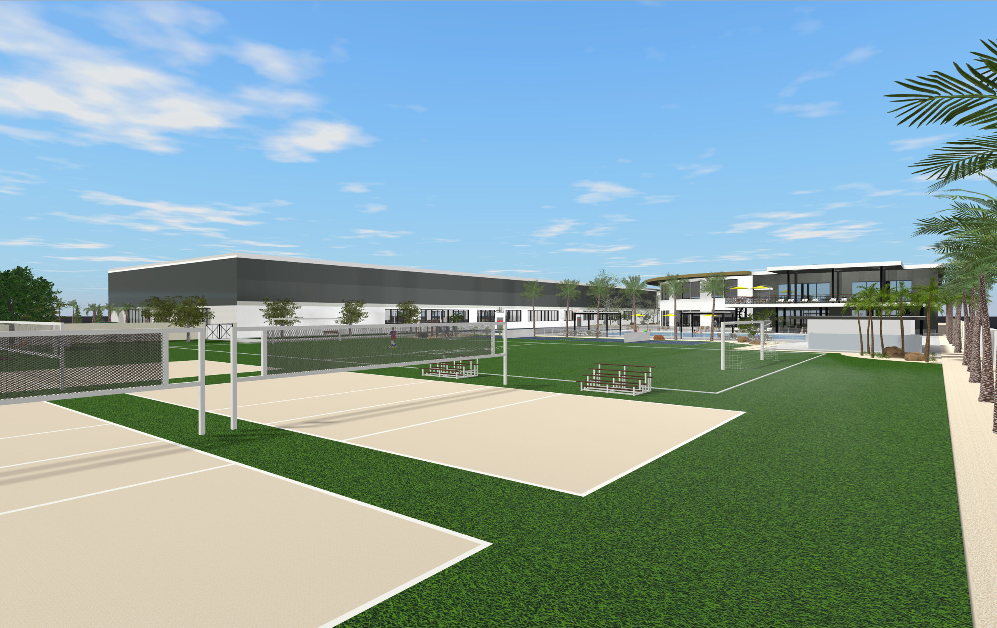
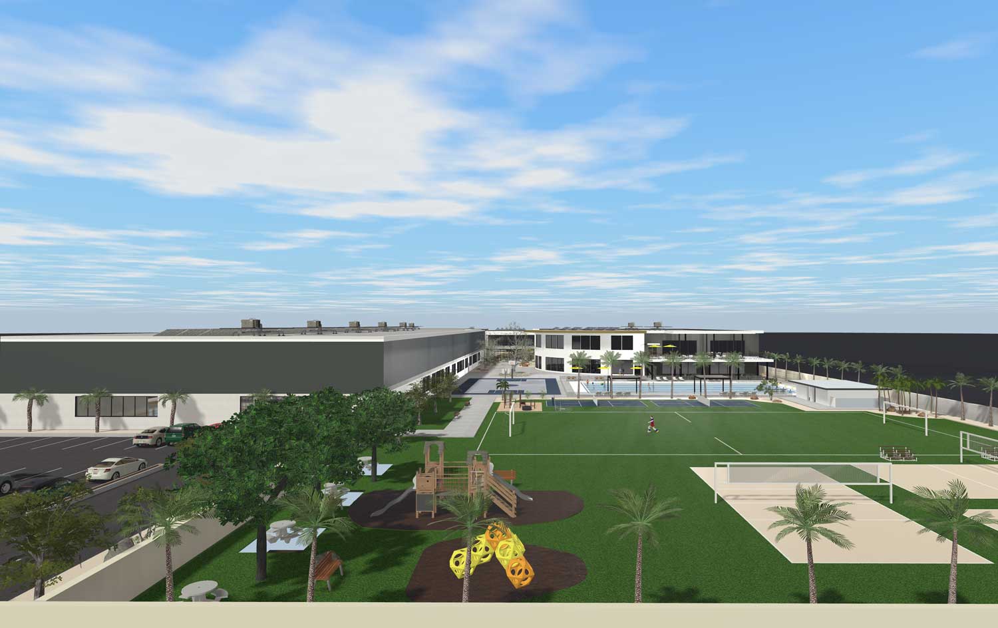
Meditation Garden
The garden is an extension to the facility that is connected by the yoga building and the day spa that opens up to the gardens.
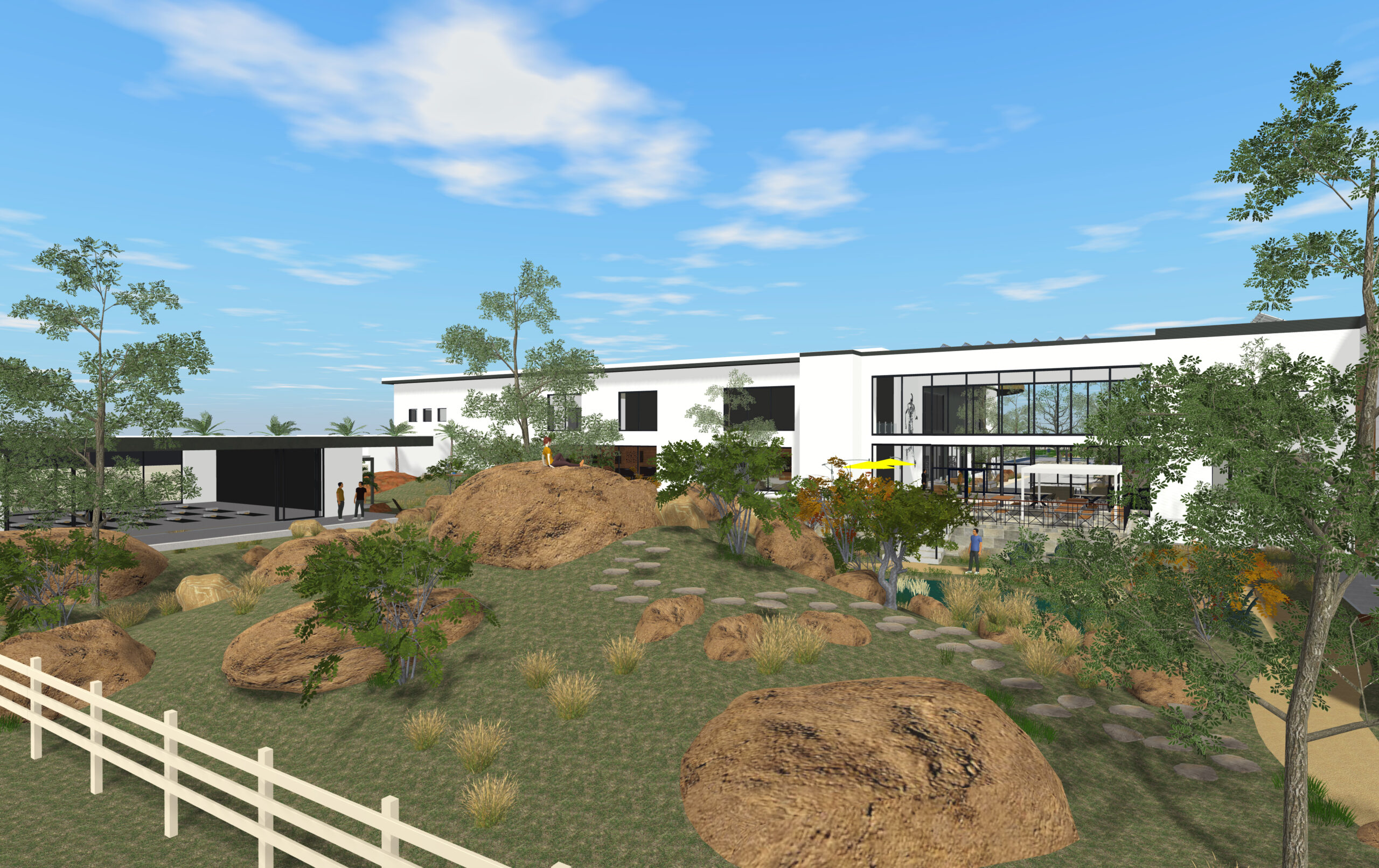
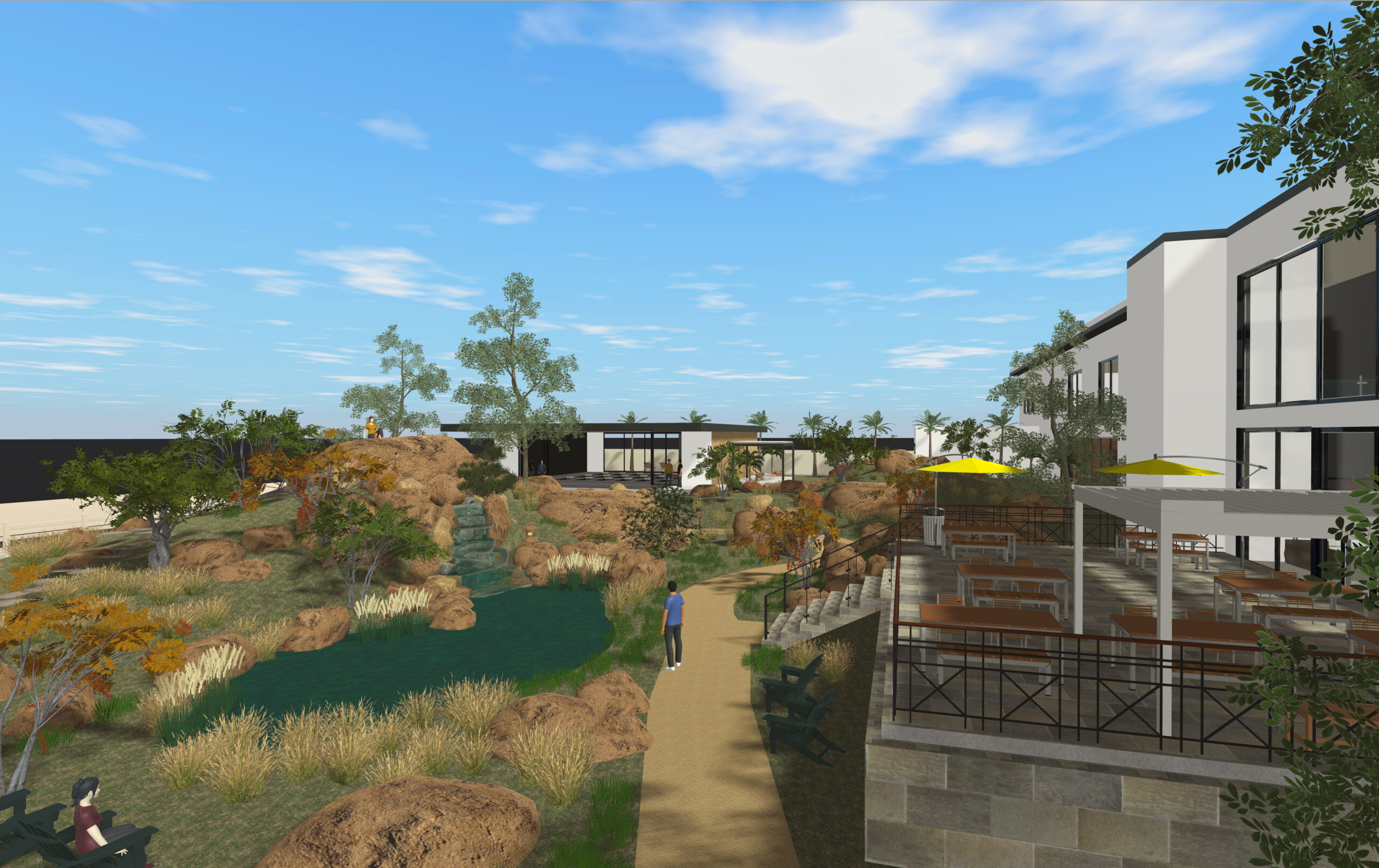
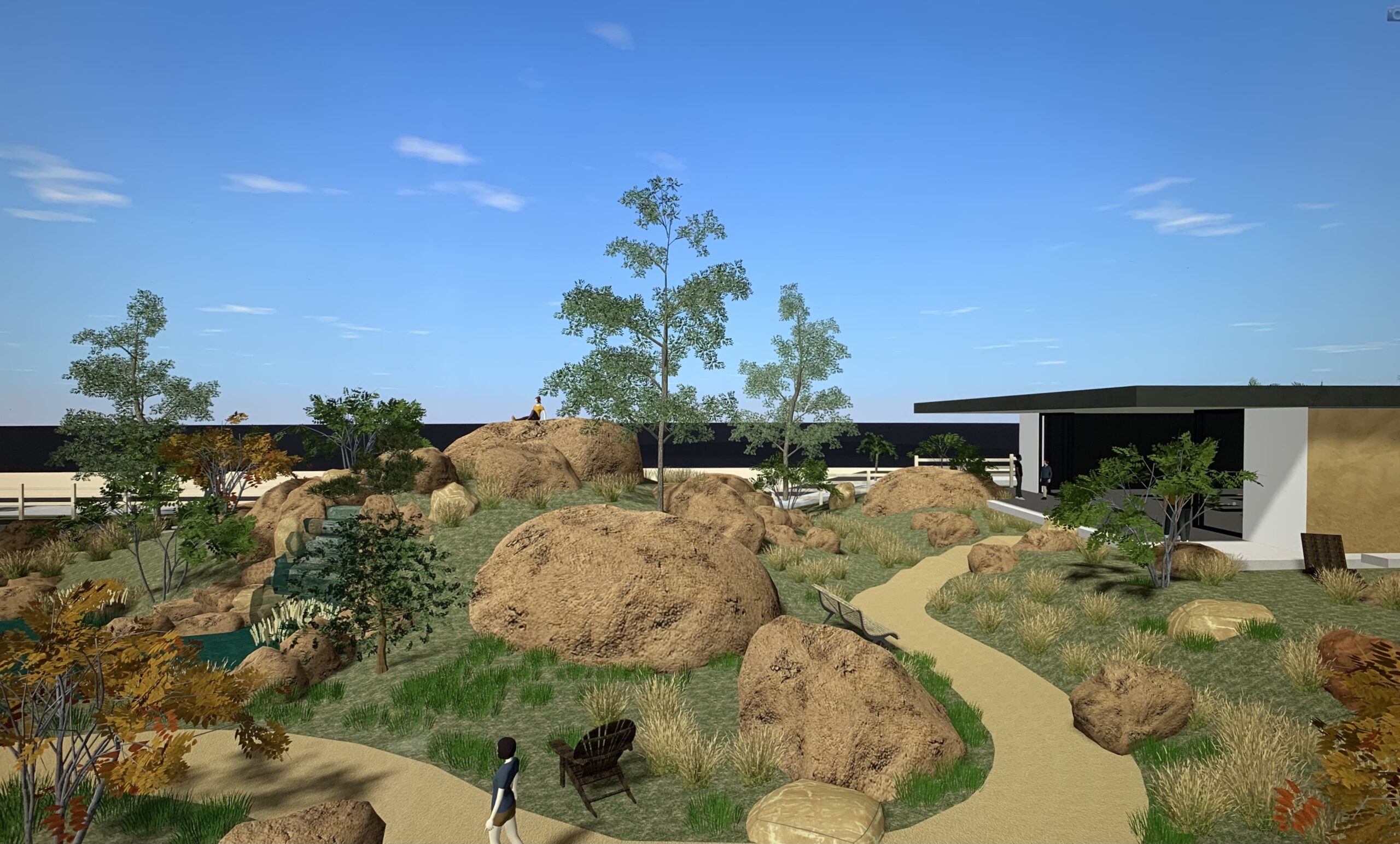
Meditation Garden Continued
Looking at the yoga building, panning to the spa back entrance and many locations to relax.
